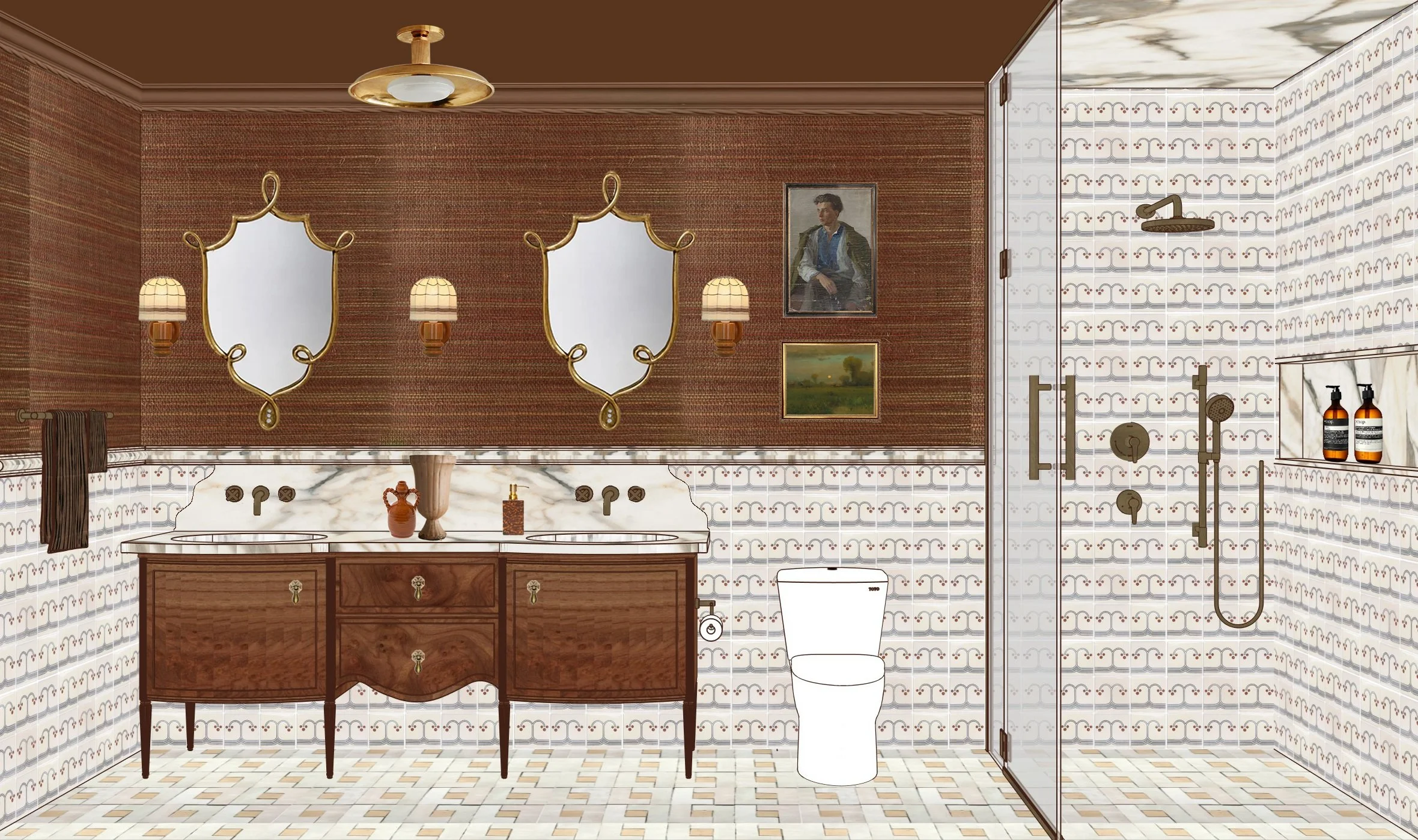Full Service Design
Our Full-Service Design experience is a seamless, collaborative process designed to bring your vision to life with creativity, precision, and care. From concept to completion, we take the stress out of the design journey, ensuring every detail is thoughtfully curated and flawlessly executed.
We create detailed floor plans, curate handpicked furniture and décor, and provide to-scale 3D renderings to bring your vision to life. We handle every aspect of your project—procurement, delivery coordination, and overseeing construction and installation—so you can focus on enjoying the transformation.
Whether you’re local to Charleston or anywhere in the U.S., we’re passionate about creating spaces uniquely yours. Ready to turn your dream home into a reality? Explore our process below to see how we can make it happen!
-
Initial Design Consultation: The journey begins with an in-depth consultation, where we take the time to understand your vision, lifestyle, preferences, and goals. We gather inspiration, review your existing space, and get to know your style and functional needs. This phase lays the foundation for every decision that follows.
Concept Design & Development: Now we start to build your unique project aesthetic! We’ll start with a curated concept board to define the overall look and feel of your project, making sure we’re aligned with your vision. This is where your space’s personality really begins to take shape. We start transforming your ideas into reality by creating detailed floor plans, mood boards, and conceptual designs. We’ll provide carefully curated furniture selections, materials, color palettes, and design elements to ensure the space is cohesive and reflective of your personal style. You’ll receive a vision that blends functionality with beauty.
3D Visuals & Custom Cabinetry Drawings: This is where the magic happens! You’ll receive to-scale 3D renderings of your spaces, showcasing the design and curated items in context. For projects with custom cabinetry, built-ins, or unique architectural details, we’ll provide clear, professional drawings for precise planning.
Project Management: Sit back and relax! We handle the timeline, the ordering, the coordination with contractors, and all those moving pieces. Our job is to keep everything on track so your project runs smoothly from start to finish.
Installation Day: This is the day your vision becomes reality! Our team will oversee every detail of the installation, making sure each piece is placed perfectly. By the end of the day, your space will be transformed and ready for you to enjoy in its full beauty.
Finishing Touches: Finally, we add those last styling elements to give your space that finished, polished look. Every accessory, every angle is carefully considered, leaving you with a space that feels complete, intentional, and truly yours.
-
After our initial consultation, we assess the full scope of your project by considering factors such as the number of spaces, design complexity, and level of customization required. Based on this evaluation, we provide a comprehensive proposal that includes deliverables and a fixed fee tailored to your specific needs.
After assessing the scope, we will outline the total estimated hours based on your project’s requirements, allowing us to provide a clear, fixed-price proposal. This flat fee covers everything within the agreed-upon scope—ranging from initial concepts, final design handover and all project management —ensuring you know exactly what to expect.
With this approach, you don’t need to worry about unpredictable costs or hourly billing fluctuations. Instead, you’ll receive a comprehensive proposal with a fixed fee based on the estimated hours, allowing you to budget confidently and focus on the creative process.


